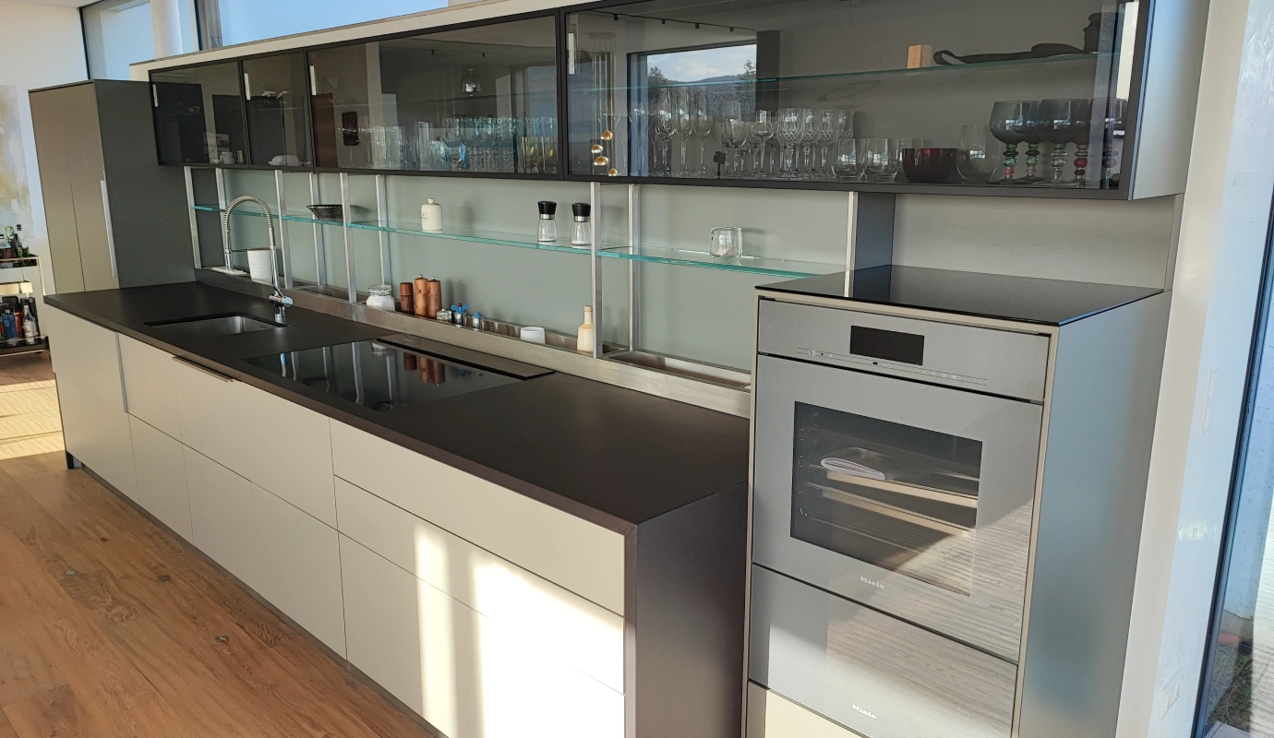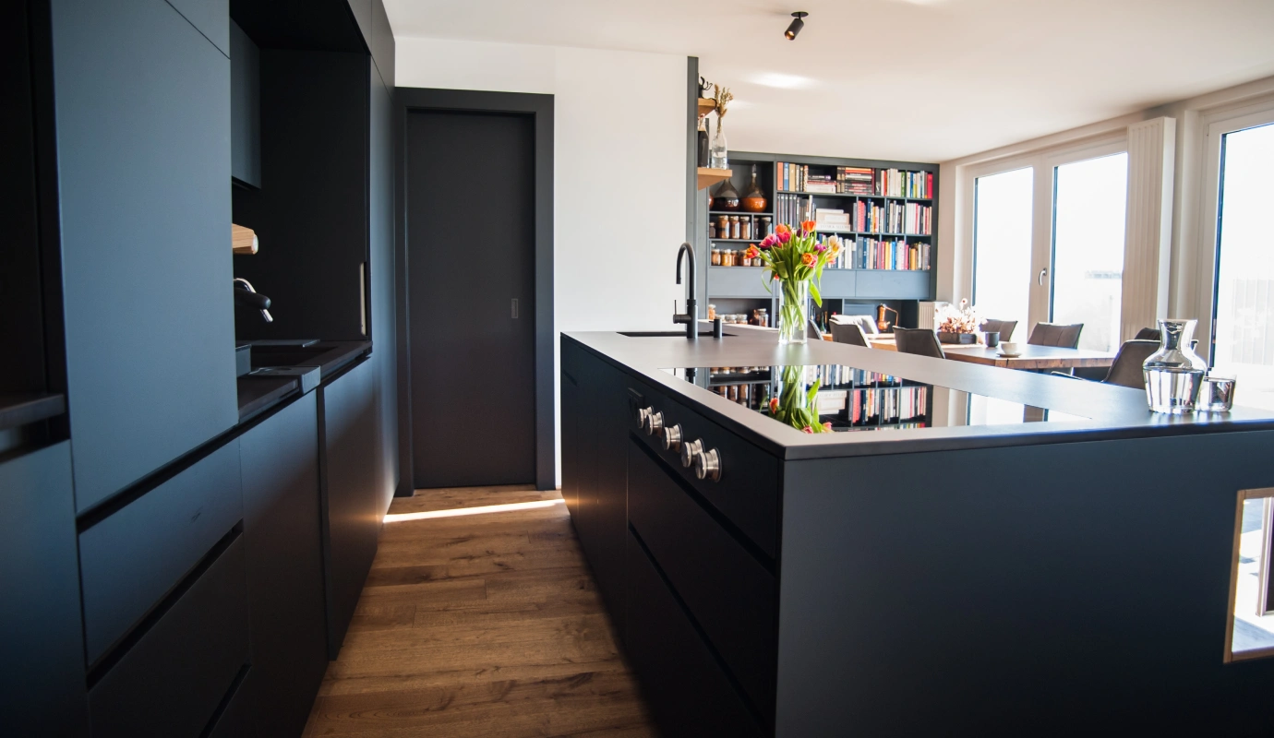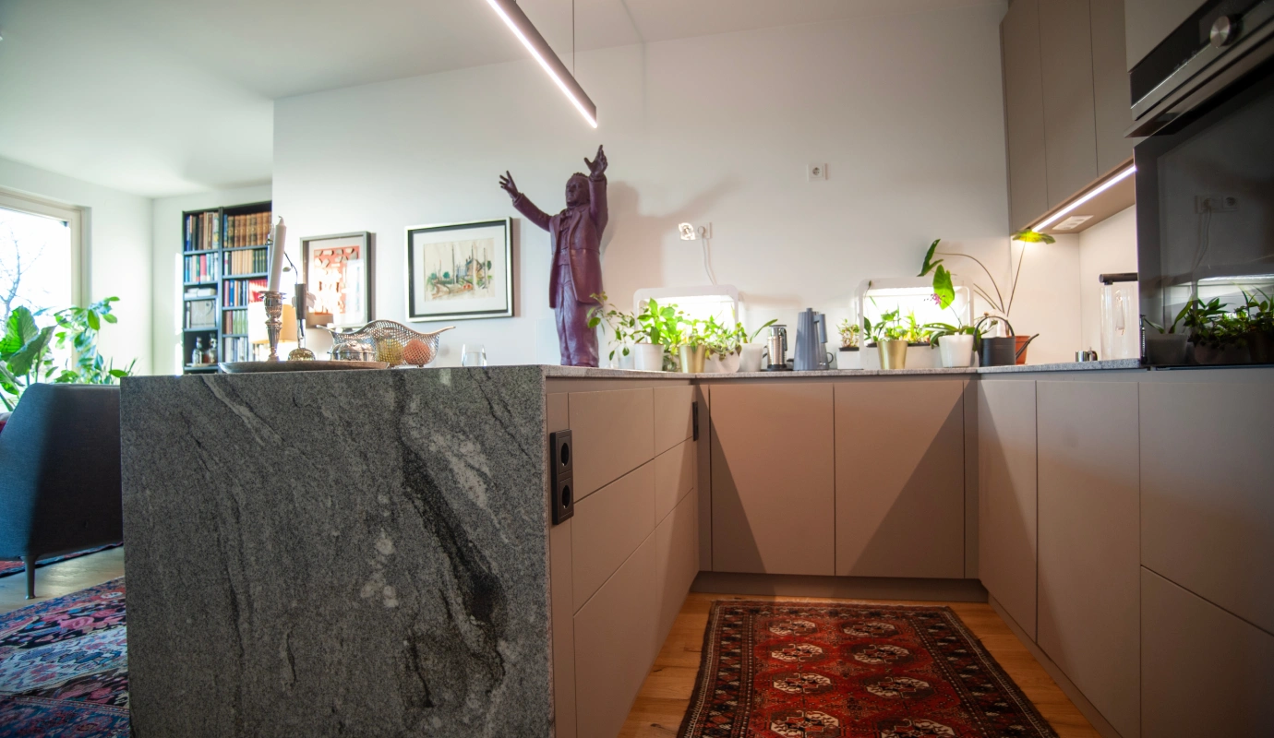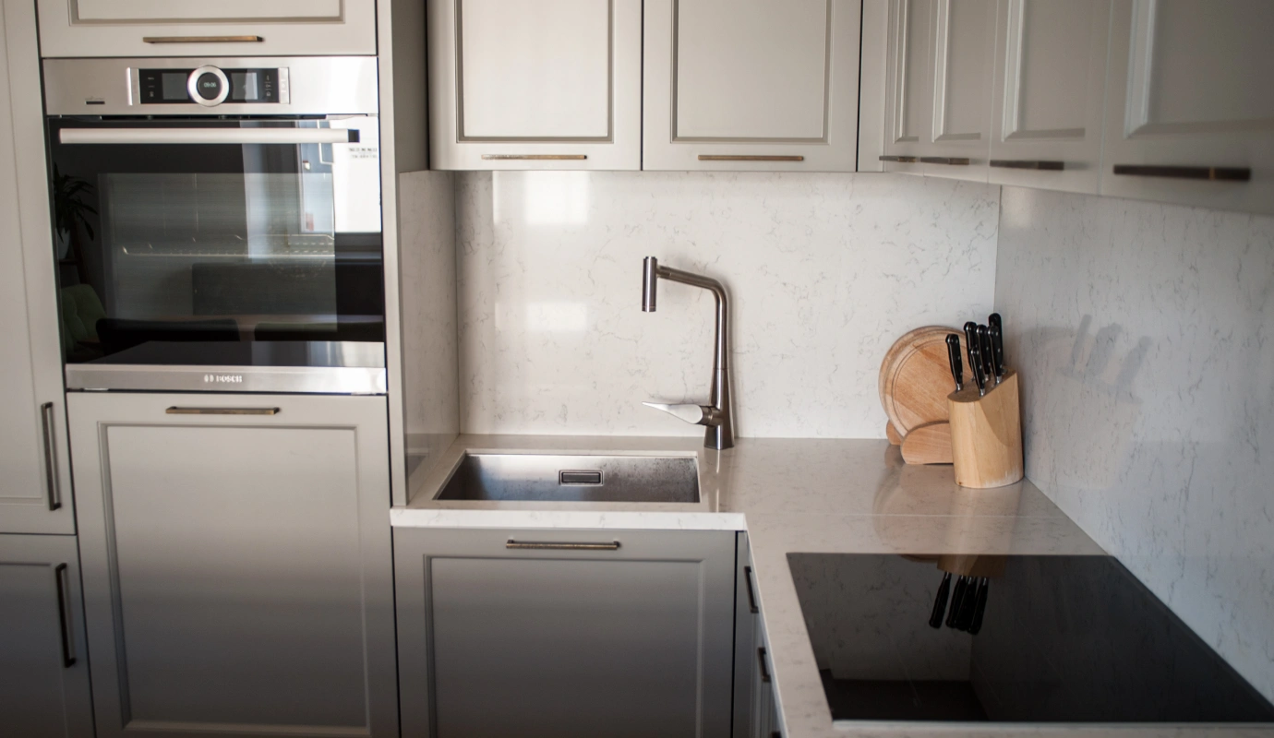The single-line layout is the most widely used form that is chosen in places where the furniture can be placed only on one wall surface. It is a perfect choice for small kitchens or open-plan apartments.

During the design process, it is important to carefully consider the optimal allocation of the worktop and storage space to maximise the use of the available area so that it does not come at the expense of usability.
Extremely tall cabinets, space-saving storage and waste separation systems as well as built-in and converter equipment help maintain functionality.

No wonder kitchen islands are popular nowadays as they are visually striking, enhance the sense of space and are very practical as well. They can be walked around from all sides, allowing multiple tasks to be performed simultaneously without obstructing those in the kitchen.
An island provides additional countertop and storage space in the kitchen. It supports the organisation of kitchen tools and equipment resulting in a cleaner and more orderly appearance.
The sink, cooktop, oven and ventilation hood are often built in here.
We design kitchen islands following the latest trends which will make them an elegant and practical addition to your future dream kitchen.
The U-shaped layout is one of the most practical layouts as everything can be easily reached no matter which way you turn. It is an ideal choice for large open-plan living and kitchen spaces, as one side of the U-shape can act as a room divider. It is also a great option for those who do a lot of cooking and require ample countertop space.

The U-shaped kitchen can be designed in various ways, open or closed, depending on whether the lower part of the U-shape consists of a cabinet or an island.
However, before committing to this layout, it is important to carefully consider and consult with an expert as it may not fit perfectly in every space. For example, it will not work well in a long but narrow kitchen. If implemented correctly, this type of kitchen can truly become the heart of your home.

When we think of classic built-in kitchens, two layouts generally come to mind: the one-wall kitchen and the U-shaped layout. However, especially in modern floor plans or open-plan living and kitchen areas, the L-shaped kitchen can be an excellent solution to make optimal use of the available space.
In this case, the kitchen furniture is positioned along two consecutive walls, forming an “L” shape. This type of layout can easily fit into the transitional space between the kitchen and dining area or living room.
One advantage is that the person working in the kitchen is not isolated from the rest of the family or guests. The L-shaped kitchen offers numerous possibilities limited only by one’s imagination.